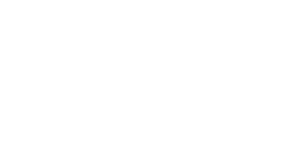Record and project millimeter-accurate CAD drawings with exact angles and curves on site
With Flexijet 3D, literally everyone can quickly, efficiently and cost-effectively take measurements and assess dimensions accurately to the millimeter precise, and insert the data directly into CAD. Whether you are a beginner, an all-rounder or a CAD specialist, with Flexijet 3D you benefit from the principle of “measurement drawing”, which offers you a multitude of advantages over conventional measuring techniques and point clouds from laser scanners.
Inaccurate measurements or transposed digits are a thing of the past. You do not need to make notes of measurements because you can see what you’re measuring right away on the display. The possibility to include photos and audio notes in the measurement drawing offers you integrated documentation on site. You can easily work in difficult locations without scaffolding, ladders or other helpers.
Measure furnished rooms without having to move irritating furniture. Roundings, arches and non-angular components can be detected quickly and precisely. Thanks to the projection function, you can also use Flexijet as an assembly aid. The application possibilities of the Flexijet 3D are just as versatile as the users who use this revolutionary laser measuring system.
FlexiCAD software Features
Intuitive user guidance through wizards
Touch mode for easy operation on tablet PCs with touch operation (Windows)
Pole tracking, snap and raster functions
Freely definable dimensioning styles
Layer-based floor and room management for a better overview
Symbol libraries with electrical, kitchen and sanitary symbols
Surveying hard-to-reach points (such as hidden walls)
Soldering points and transmitting heights (for example, meter levels)
Importing AutoCAD blocks
Optional interface direct to the CNC machine
Advantages
MEASUREMENT DRAWING (INSTEAD OF SCANNING)
In contrast to other measuring systems, Flexijet 3D does not provide a confusing cloud of points. Instead, the measuring points are directly linked to meaningful arrangements using CAD drawing commands. The finished CAD drawing is produced during on-site measurement, without lengthy post-processing, as is necessary with point clouds.
In the process, “measured” elements such as walls, doors, arches or entire room situations are created as precise three-dimensional CAD drawings on site, during which measurements are taken.
Before leaving the construction site, check the finished CAD model by comparing it with reality and make sure that all dimensions relevant to planning have been recorded.
RAPID SITE MEASUREMENT
A three-dimensional space is created in the measuring software. With only a few measuring points, exactly two points per wall surface and one point each on the floor and ceiling.
For this purpose, it is not necessary to set the measuring points in the room corners. The software automatically cuts the straight line of a wall off as it reaches the extended straight line of the adjoining wall. All angles of the walls connecting to each other are accurately detected during the swift site measurement.
The rooms can be completed as required by measuring other room elements, such as roof slopes, doors, windows, and also the insertion of installation symbols for various media.
CHANGE OF LOCATION
Flexijet 3D offers the change of location for situations where it is not possible to record all measuring points required for the measurement process from one location or if you required to also capture adjacent rooms in the same drawing.
Based on two reference points, which can be reached from both locations, the Flexijet 3D can be reoriented and the measurement process can be continued.
Whole floors or buildings can thus be easily captured in a single CAD drawing.
REAR PROJECTION OF CAD POINTS FROM THE PLANNING
Thanks to the laser-accurate measurement, Flexijet users produce precision fitting components which only need to be mounted on site. With Flexijet 3D, the on-site assembly can once again be significantly accelerated using the rear projection of CAD points from the planning program.
To accomplish this, the three-dimensional CAD data from the planning software is imported into the FlexiCAD measurement software. Flexijet 3D can be referenced based on existing reference points to a previous measurement location.
Now, planned drilling and mounting points can be automatically approached and displayed by the Flexijet 3D laser. Elaborate soldering or calibration is eliminated completely.
AUTOMATIC SERIES OF MEASUREMENTS
After defining a starting point, the direction and the desired point distance, Flexijet 3D automatically measures the course of the wall. The automatic measurement series includes horizontal, vertical and free measurement series along any path.
With the vertical series of measurement you can for example measure boat hulls fully automatically.
Horizontal measurement series can be used, for example, to determine the curved course of walls.
DETECT UNEVENNESS OF SURFACES AUTOMATICALLY
By drawing or measuring any closed contour and then superimposing a hatching, the “surface scan” command can automatically measure all intersecting points of the hatching.
The different heights are indicated in color. This makes it easy to see in the FlexiCAD measurement software how uneven a surface is.















